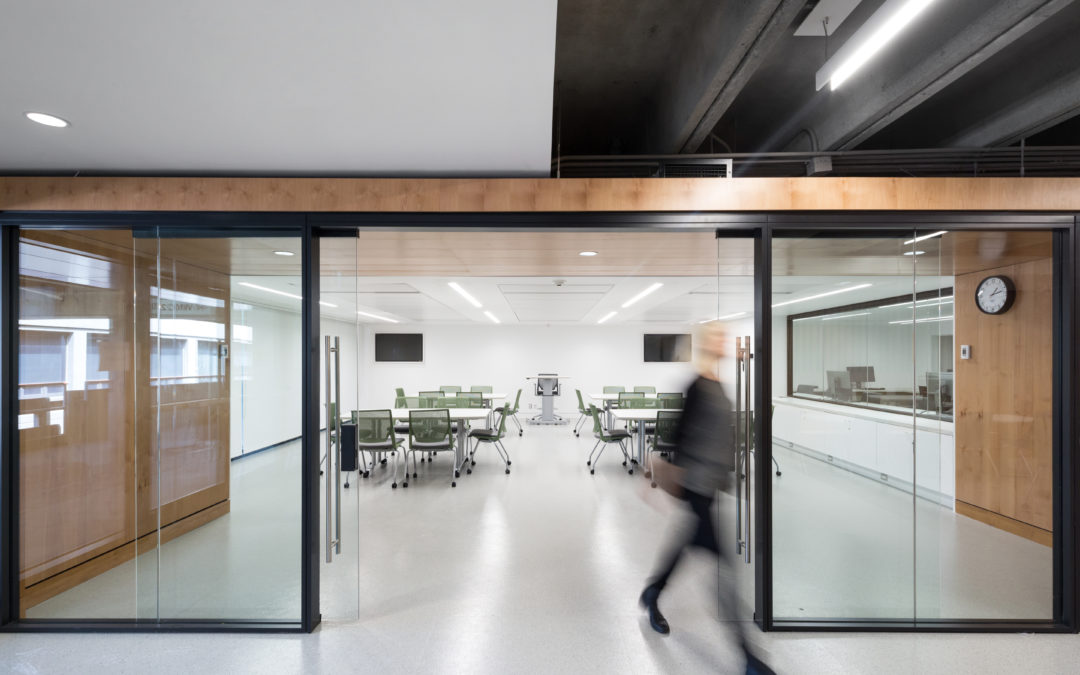
by Breia Monti | Mar 24, 2022
Following a more flexible and modern design by the office of mcfarlane biggar architects, Kinetic executed the renovation of the Department of Mathematics at SFU’s Burnaby Campus. The scope of work included extensive levelling of flooring, upgrades to mechanical and...
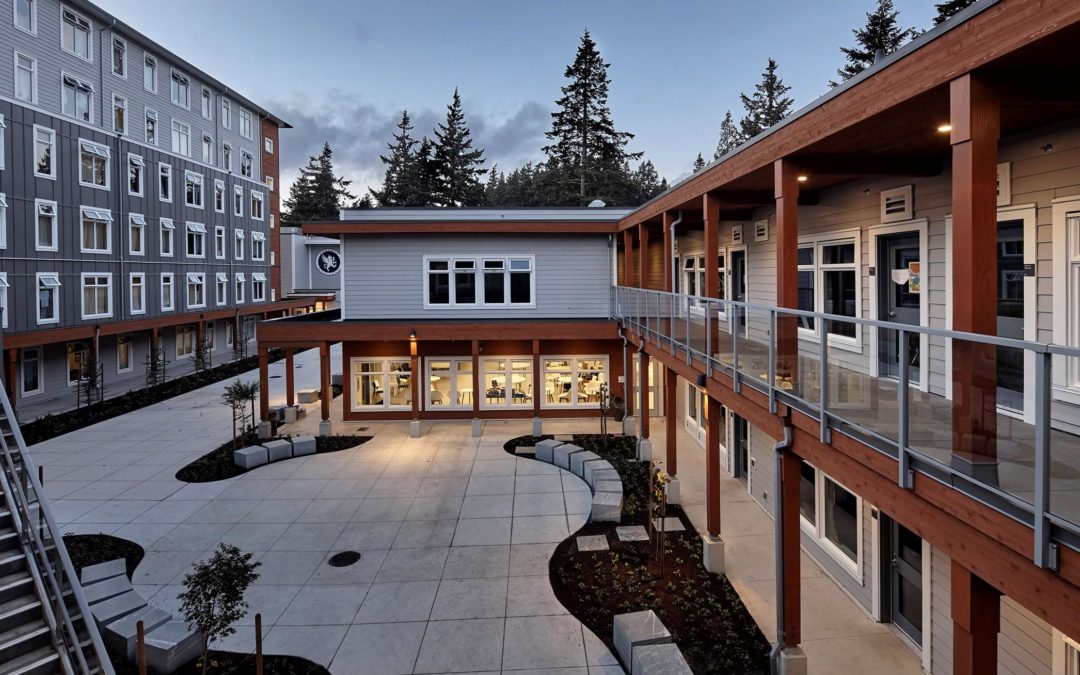
by Breia Monti | Mar 24, 2022
The scope of this project involved the construction of a six (6) floor 70,000 square foot student accommodation, including 78 dormitory suites, five (5) house parent suites and six (6) common rooms. The scope also involves a common cafeteria/food services building, an...
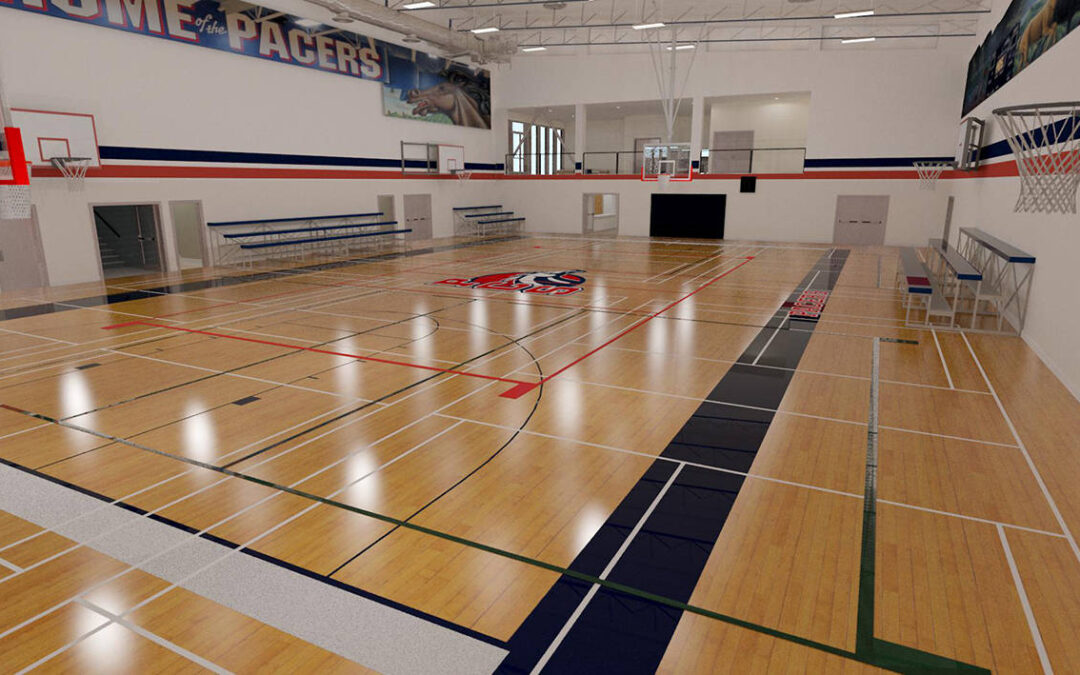
by Breia Monti | Mar 24, 2022
This project consisted of the demolition and removal of the existing 40-year old gymnasium and building its replacement. A new 11,100 sq.ft. gymnasium was constructed and it included a mezzanine, renovated change rooms, office and storage space and a commercial...
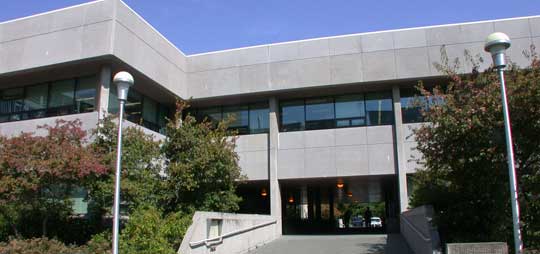
by Breia Monti | Mar 24, 2022
The project’s scope involved the renovation of laboratories, procurement of major equipment, renovation of the Graduate Student Lounge and Research Equipment Rooms, replacement of the emergency generator and fuel tanks for emergency generators, installation of the...
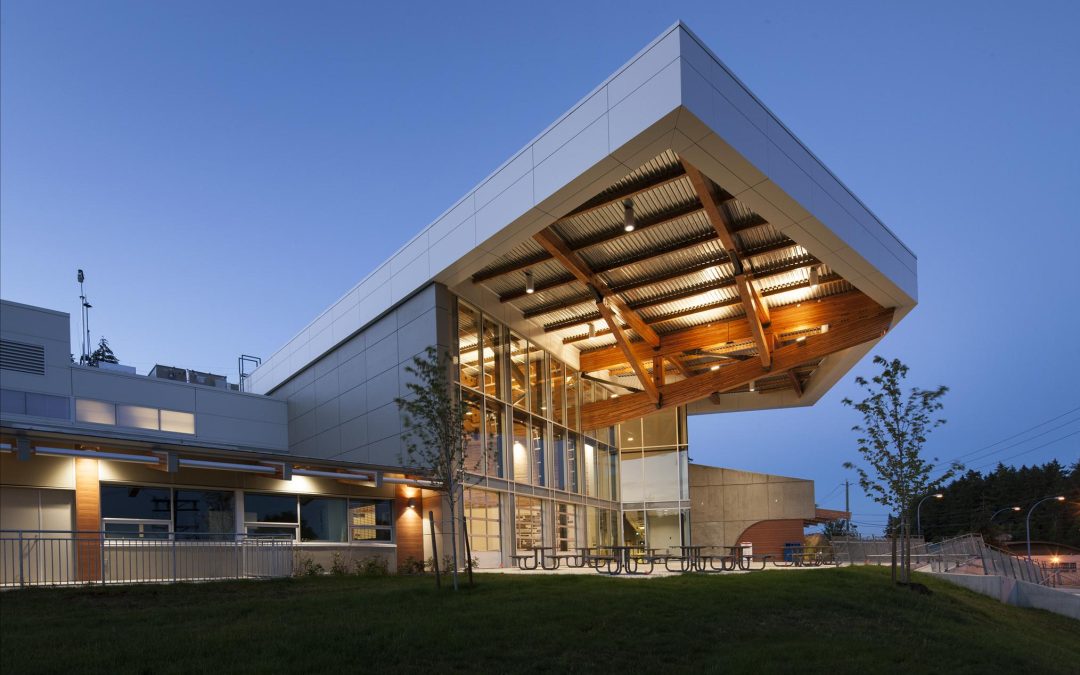
by Breia Monti | Feb 9, 2022
This 78,600 sq. ft LEED Gold Certified facility houses the Centre for Trades Education and Innovation at Camosun College which provides a state-of-the-art expanded space for marine technology trades as well as mechanical trades. The main atrium was designed and built...





