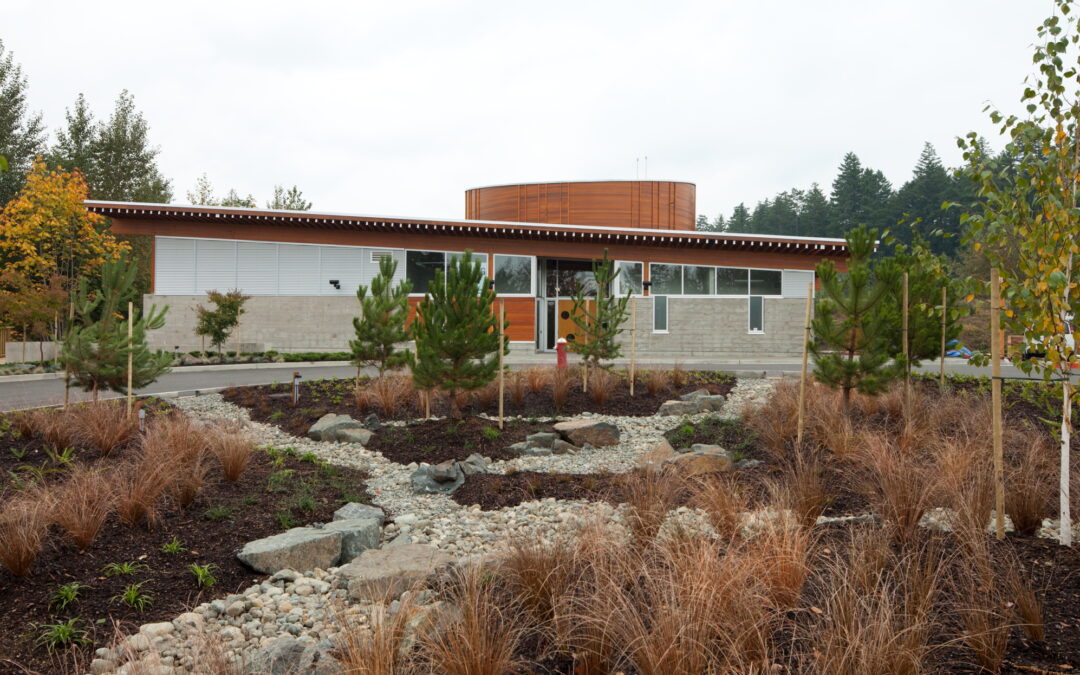
by Breia Monti | Jun 23, 2022
This project included a 440 m² (4,700 sqft) visitor centre with an attached 185 m² elliptical exhibit room. The exposed timber and glulam structural system along with the lofty open areas of the visitor centre creates a very warm and welcoming atmosphere. The...
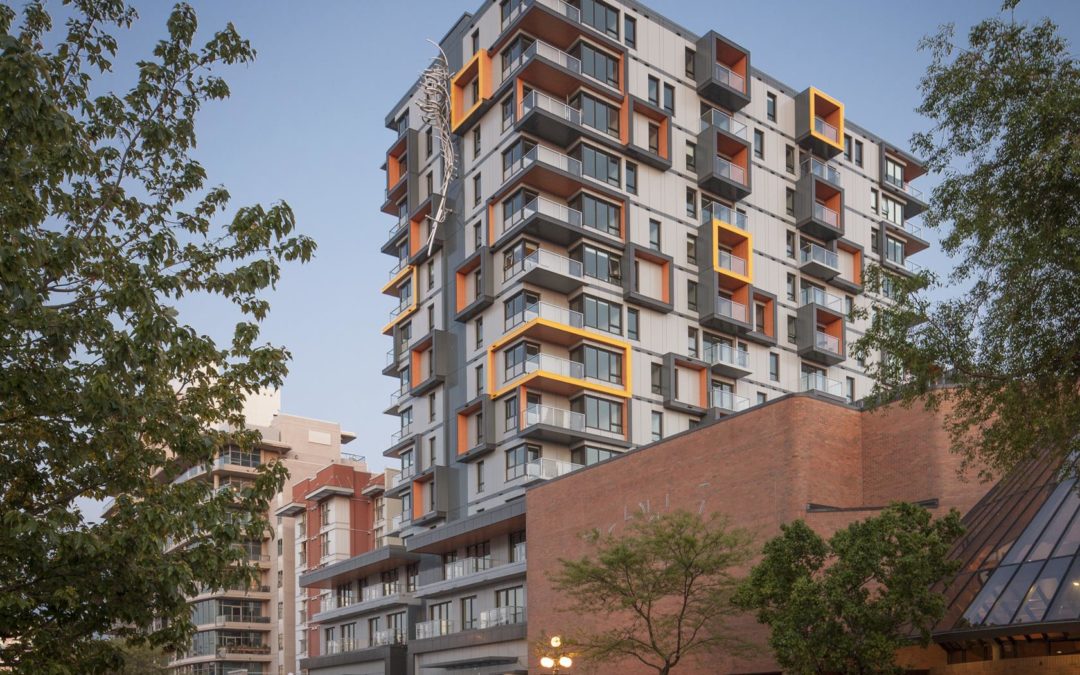
by Breia Monti | Mar 24, 2022
Located in Downtown Victoria, this 15 storey residential building comprises 209 market rental units. Among other amenities, it has a social room on the ground level and a rooftop deck plus 3 levels of underground parking for tenants and visitors. The Kinetic Project...
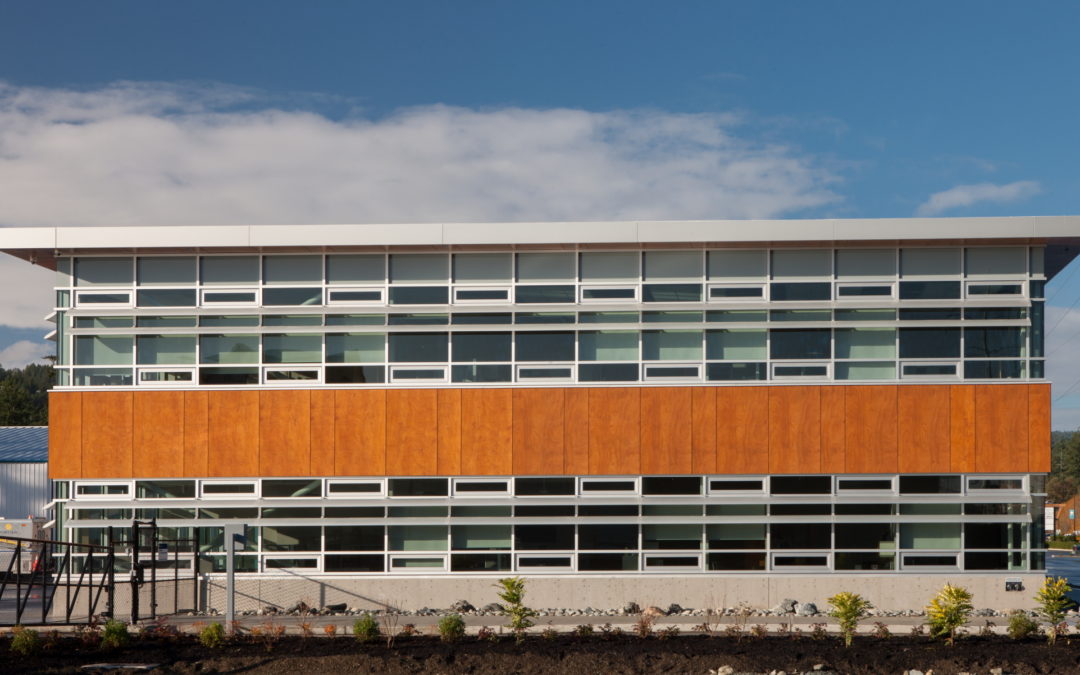
by Breia Monti | Mar 24, 2022
The project is a new 21,000 sq ft building. Concrete footings and foundations walls with slab-on-grade, steel structure with insulated metal panel cladding and 2nd floor steel deck with concrete topping. The project was designed and constructed to include many...
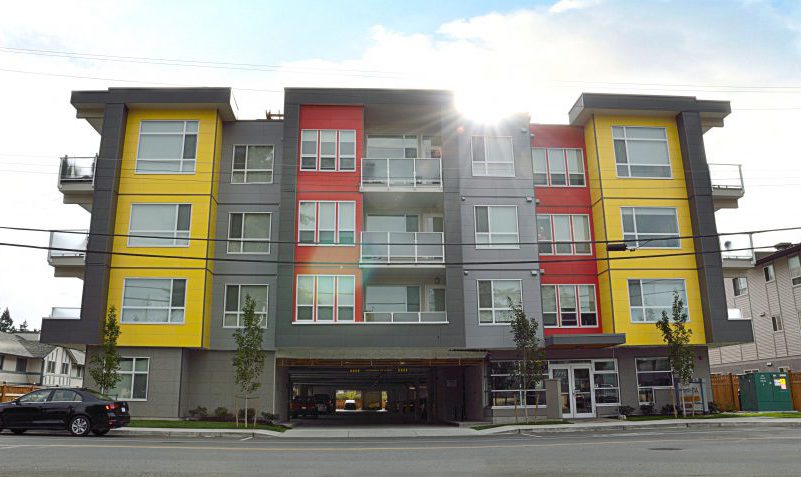
by Breia Monti | Mar 24, 2022
Located in Downtown Langford, Kinetic was engaged to demolish the existing building on the property and proceed to construct this four-storey multi-unit residential building with a total of 52 units on three levels plus underground parking. The total building...
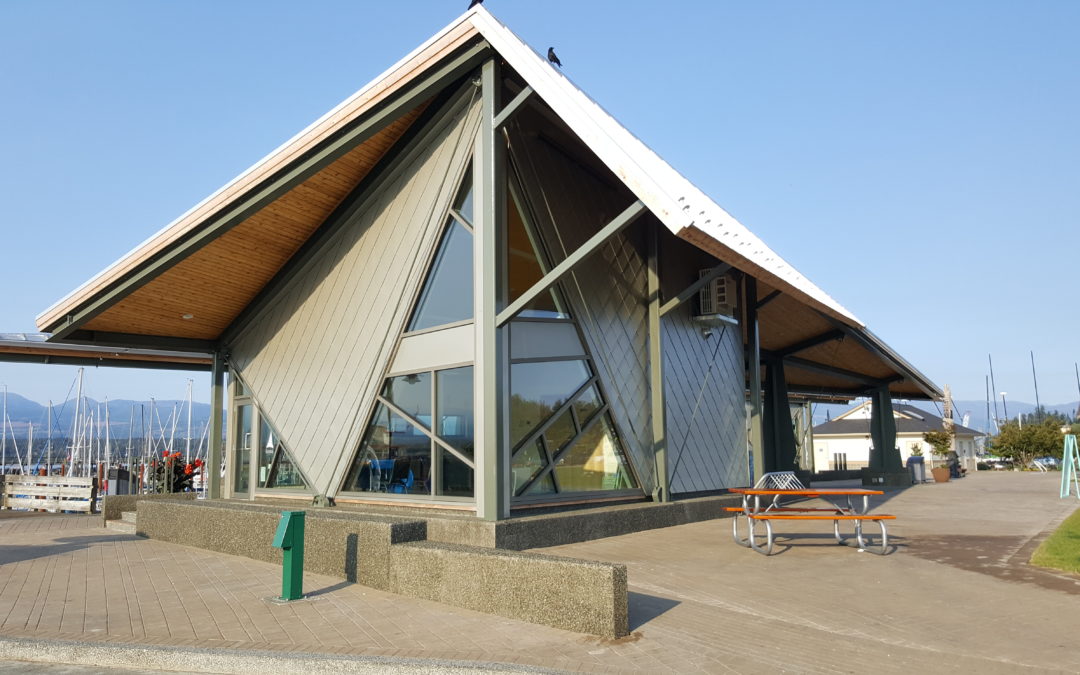
by Breia Monti | Mar 24, 2022
The project included construction of 2 new community-use buildings, new plaza and pathways, improvements and extension of an existing waterfront boardwalk, and upgrades to an existing washroom building. Both sail buildings include kitchens, washrooms, and...





