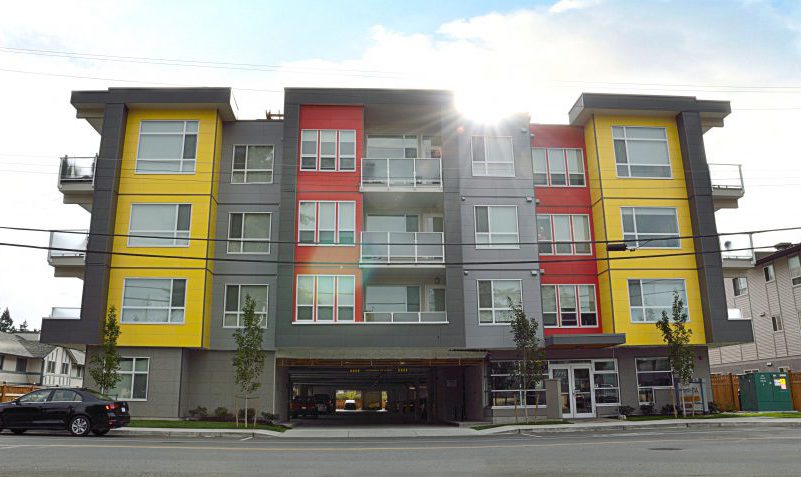The Promenade on Jacklin
Located in Downtown Langford, Kinetic was engaged to demolish the existing building on the property and proceed to construct this four-storey multi-unit residential building with a total of 52 units on three levels plus underground parking. The total building footprint is 15,600 sq.ft. The residential units consist of 1 bedroom, 1 bedroom + den, 2 bedroom and 3 bedroom apartments with 9’ ceilings, balconies and a rooftop patio with BBQ.
A contemporary building exterior, energy-efficiency design and construction and acoustic soundproofing allow the Owner to provide an attractive offer to renters. Kinetic successfully implemented an effective schedule, managing the sub-trades and establishing a collaborative approach with the consultants in order to achieve occupancy on time.
