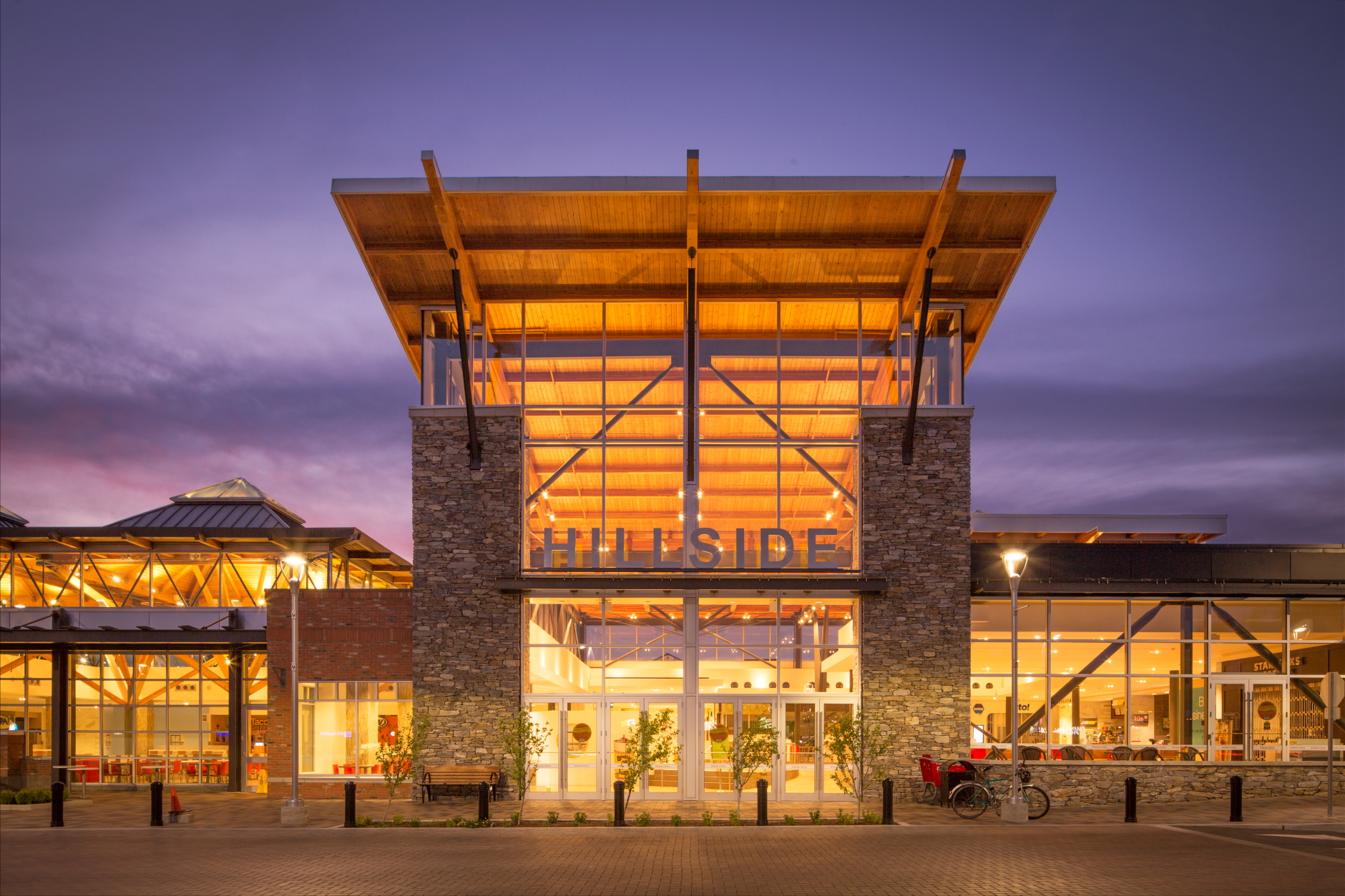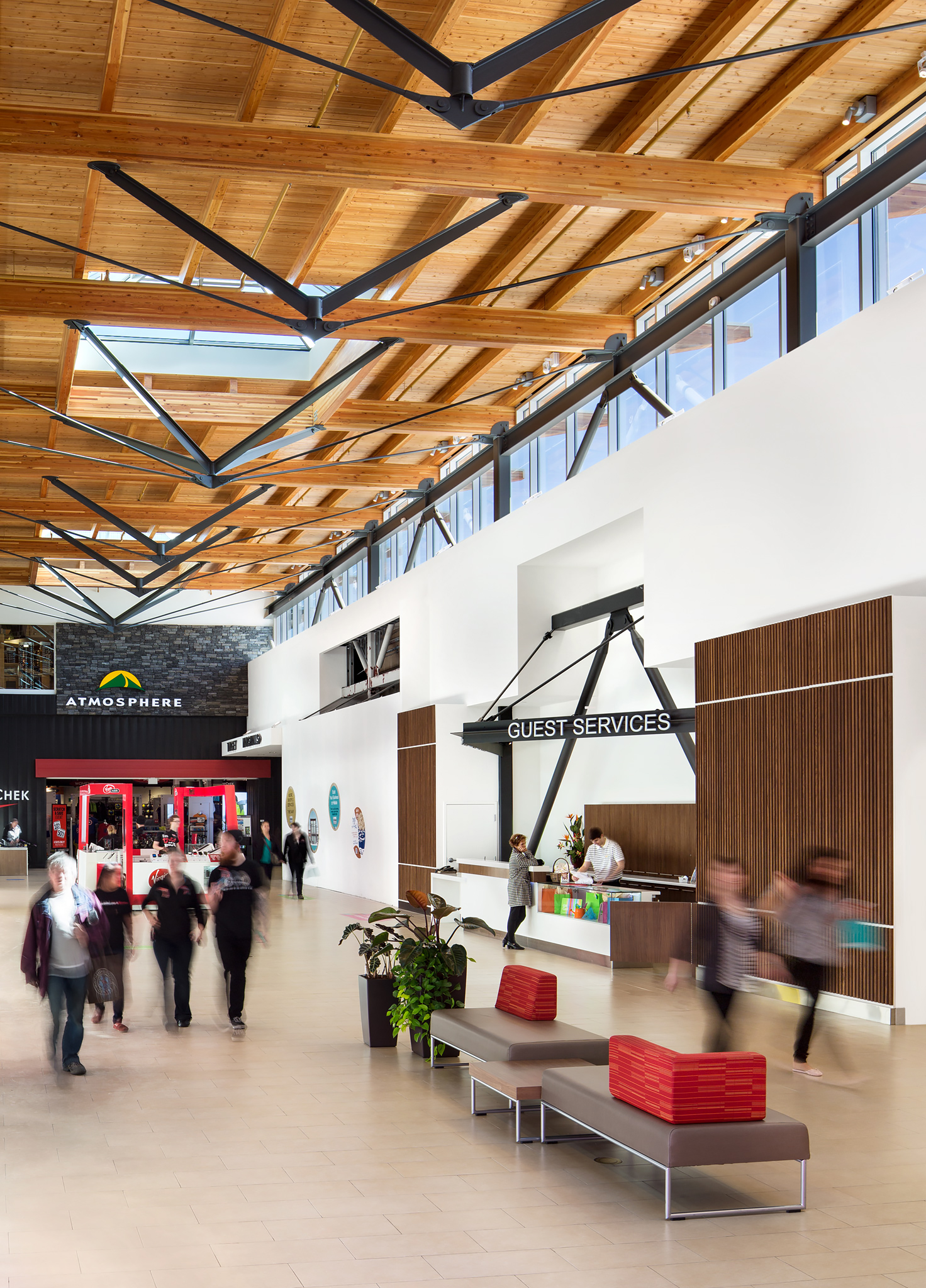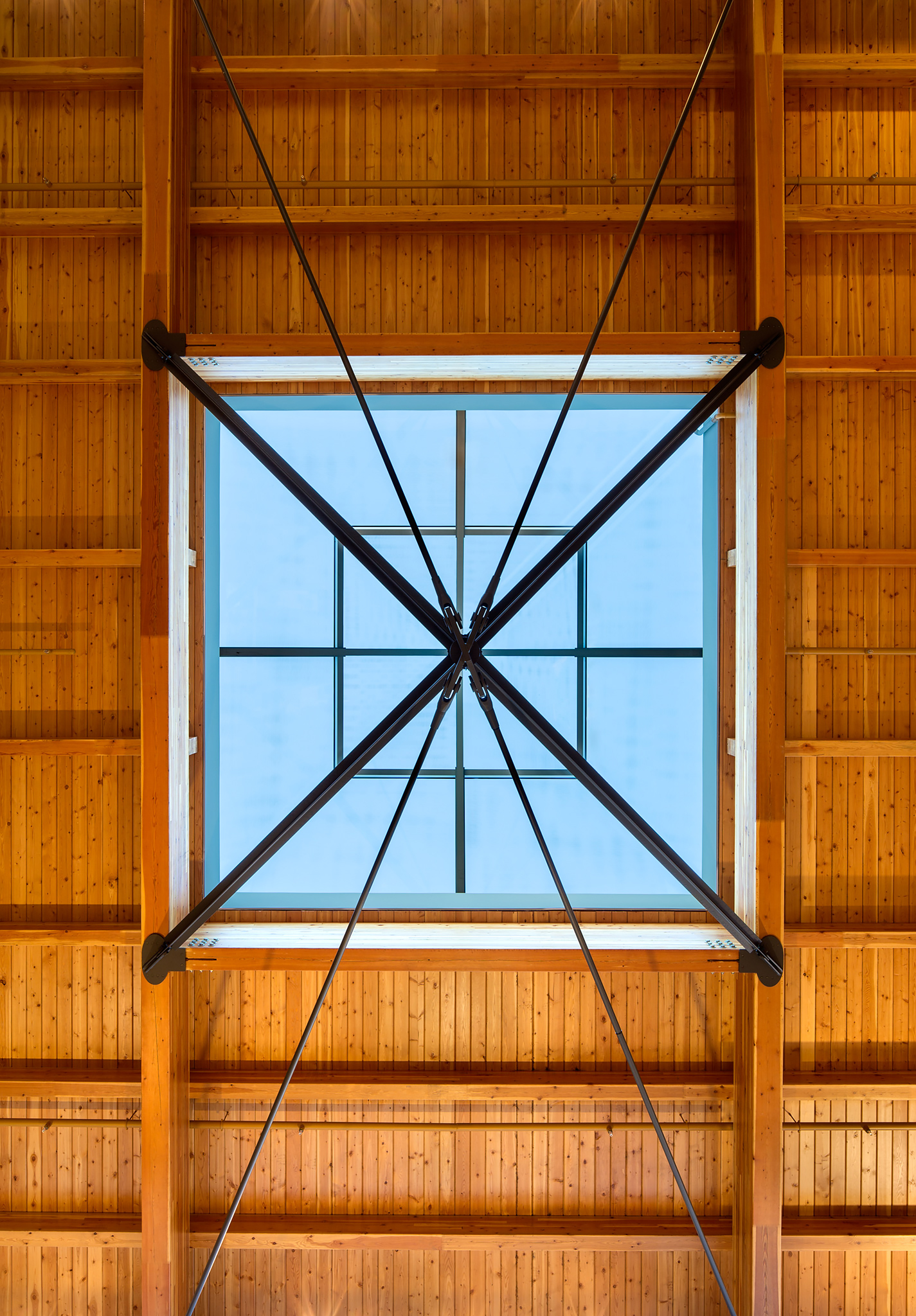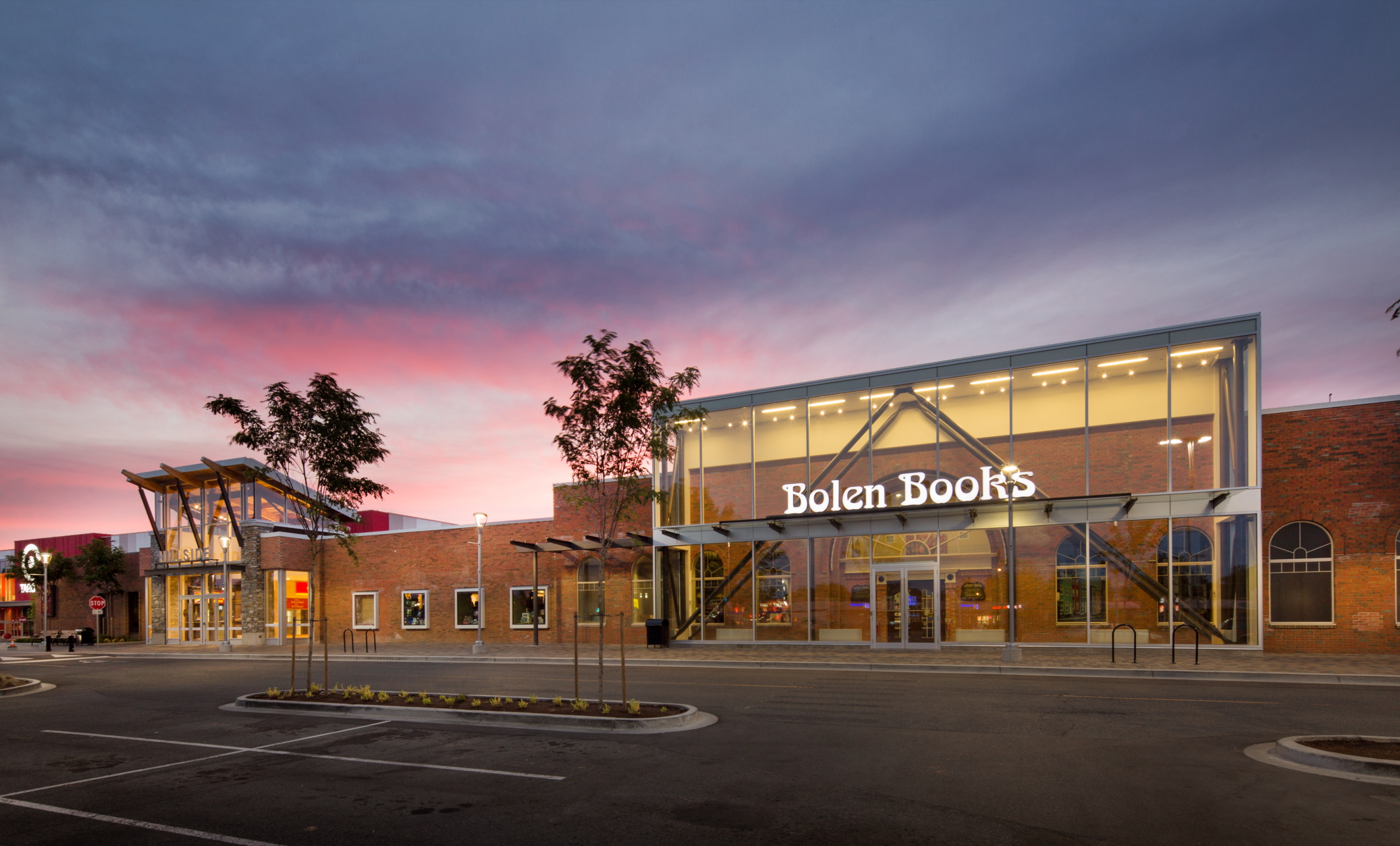Hillside Mall Redevelopment
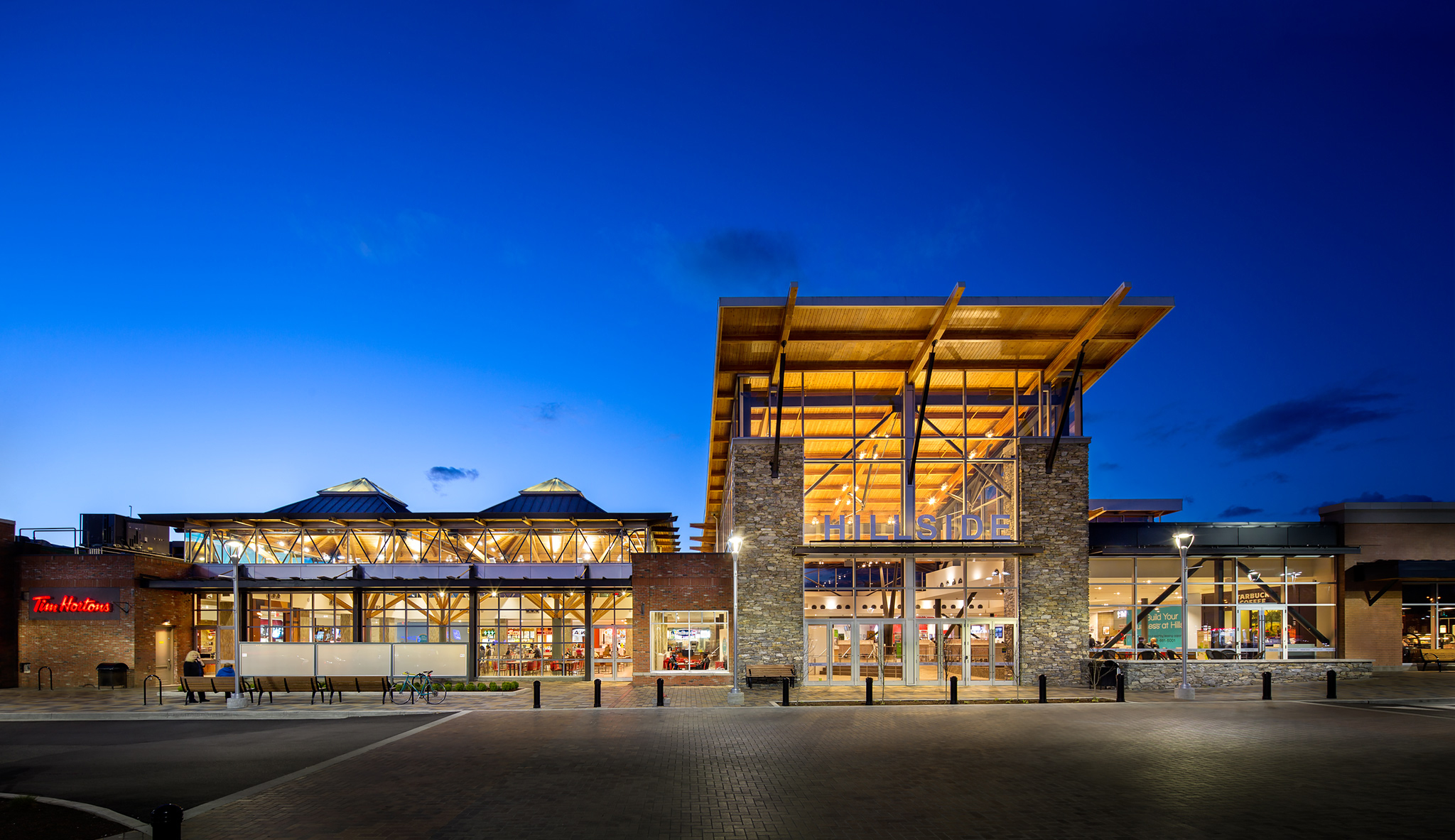
Phase II comprised structural upgrading, renovation and expansion of the occupied commercial retail centre, including updates to the existing facade. The interior works expanded the food court with the addition of architectural and structural glulam and steel members. The exterior scope included stone veneer, glazing, aluminum paneling, exposed wood soffits and landscaping throughout to complement each other. The parking lot was re-designed to accommodate a new layout with a ramp to the new roof parking above operating tenant space. Hillside Centre was open to the public and operational which required installation of appropriate hoarding to minimize noise and disruption to tenants and the public as well as close communications with the mall’s management to keep them up to date regarding the scheduled construction activities.
