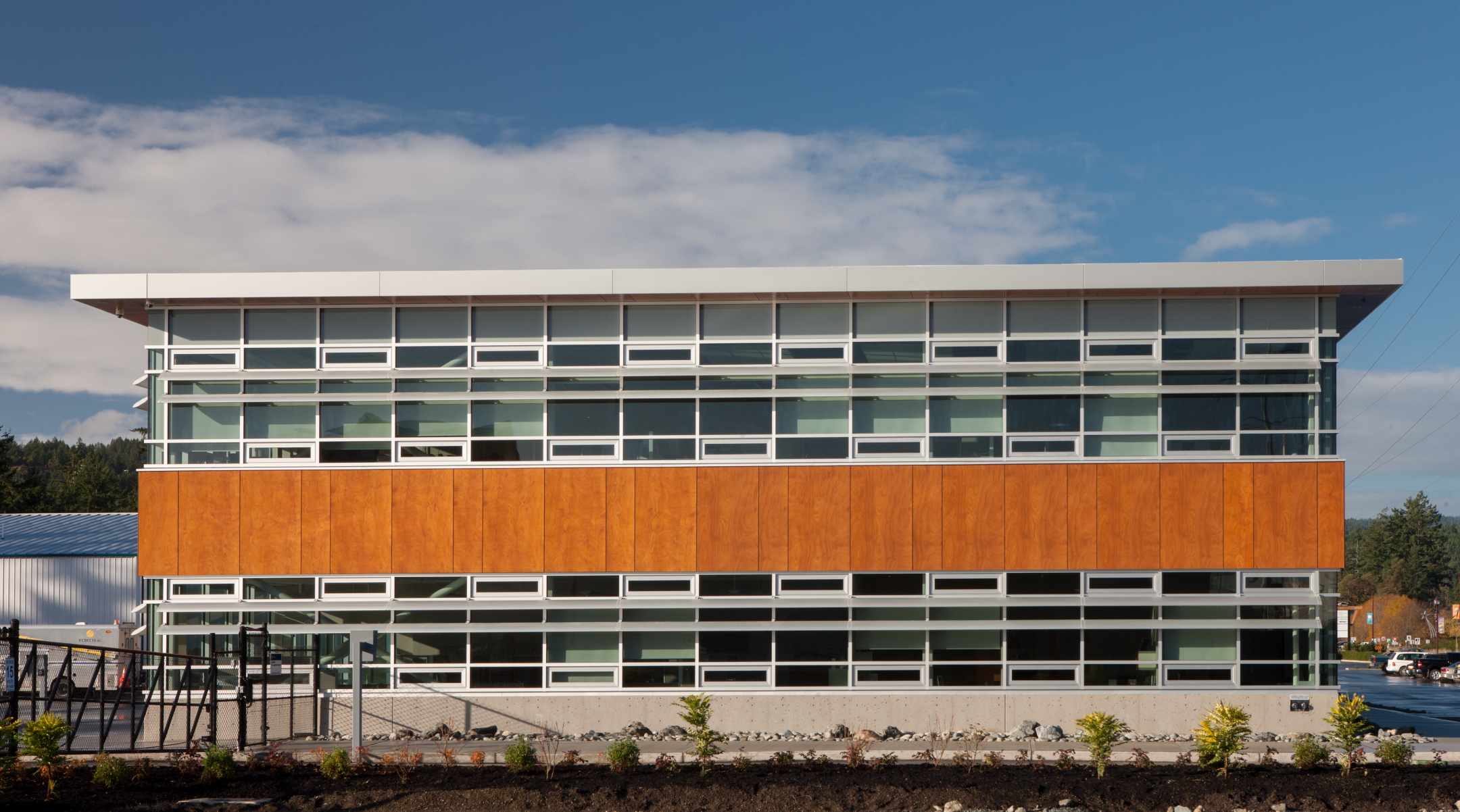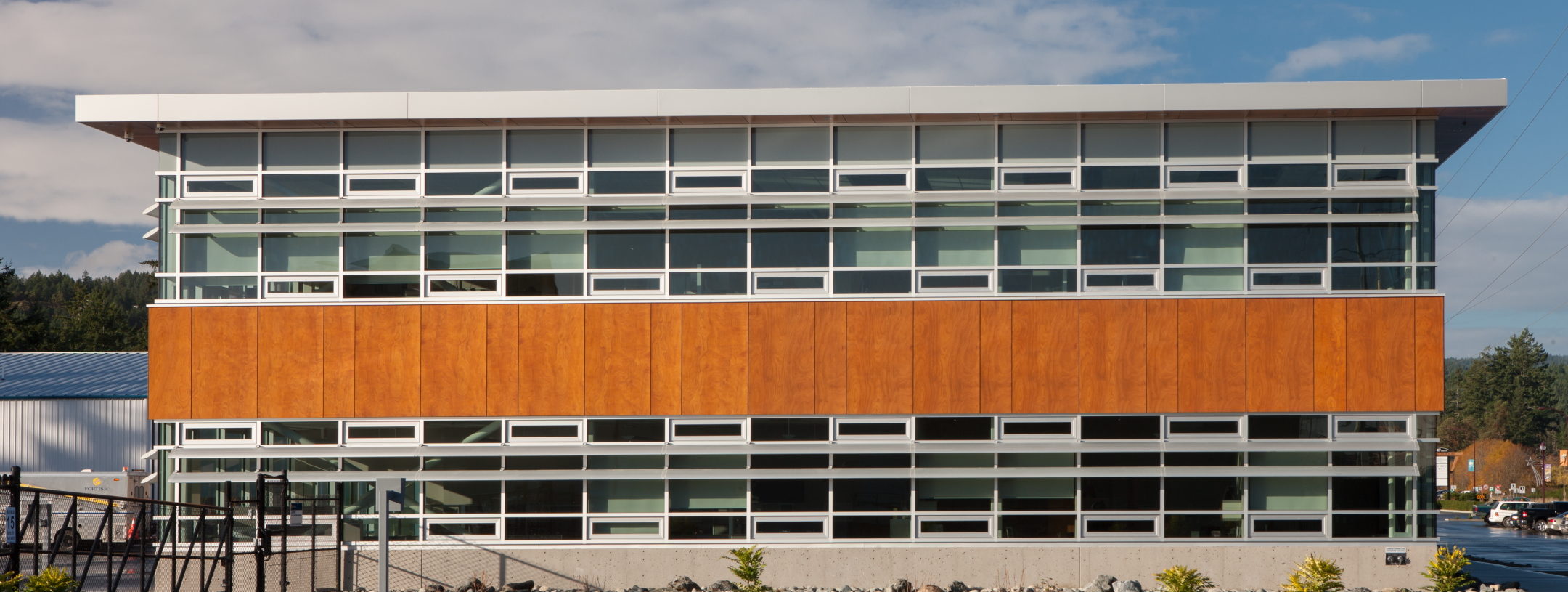Fortis BC, Regional Operating Centre
The project is a new 21,000 sq ft building. Concrete footings and foundations walls with slab-on-grade, steel structure with insulated metal panel cladding and 2nd floor steel deck with concrete topping. The project was designed and constructed to include many environmentally-minded components and set to achieve LEED certification. Among notable features is in-floor radiant heating that distributes heat evenly throughout the building, the use of rooftop solar panels for energy and a maximization of daylight.
Many regional materials were used in construction as well, with the project team striving to use materials grown or extracted, processed and manufactured from within 800 kilometres of Langford when possible. This project achieved LEED Certification in 2014.

