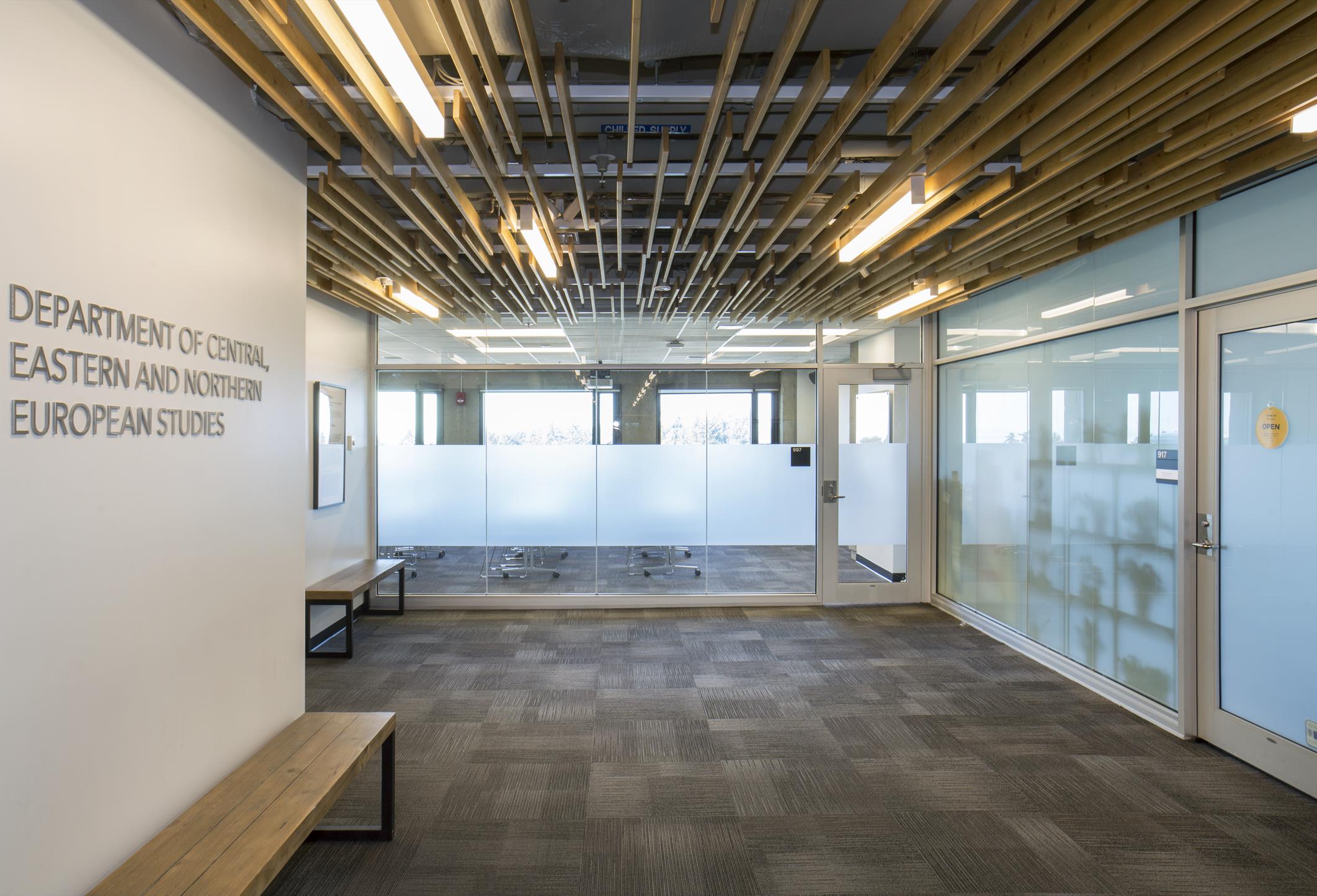UBC Buchanan Tower Phase II
In its various phases this project has consisted of an interior renovation and envelope upgrade to several floors of the Buchanan Tower, totalling 99,950 SF. The project scope included replacement of the existing cooling tower and chiller plant, with the new equipment installed within the rooftop mechanical penthouse of the building. New heating, chilled water supply, return risers, fire protection sprinkler riser and system were also installed within the existing operating and occupied 12-storey building.
A complete mechanical and electrical upgrade was also performed, including a new four-pipe riser system to feed each floor, that is being tied-in as each floor is renovated in phases. Phases 1 to 4 of the project have been successfully completed. Phase 5 started at the in June 8, 2020, with the Kinetic Team enjoying a collaborative and productive effort with the UBC Project Team and the Consultant and Trade Contractor Teams.
