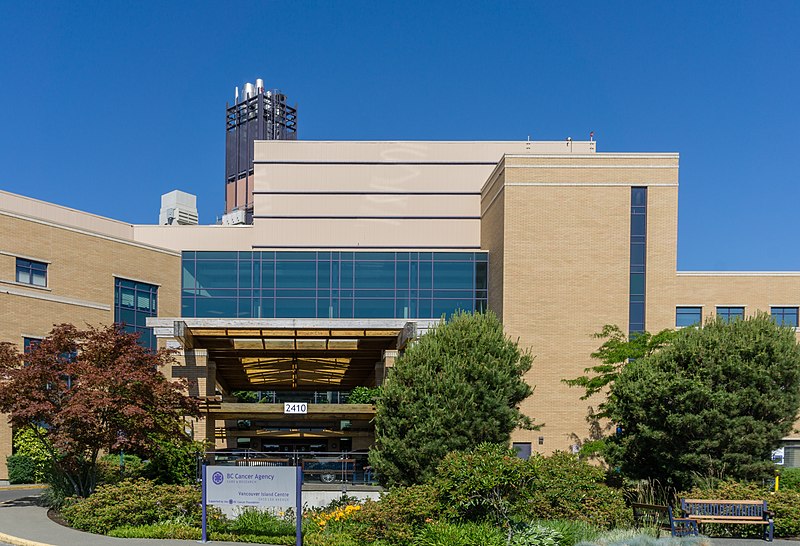BC Cancer Agency Vancouver Island Centre Pharmacy Renovation Project
This project consisted in the renovation of existing areas to create new and improved Pharmacy Areas with better flow and efficiency for the staff. Since the project included adding to an existing building work on other floor levels, including Penthouse and Roof was necessary to accommodate servicing installation and tie ins. Selective demolition, removal and repair of concrete slab, in addition to mechanical, electrical and architectural upgrades were fundamental scopes of work within this project.
The project was delivered in an occupied and operational health care facility which remained open to staff, patients and visitors throughout construction therefore, safety and infection control protocols were critical to the construction execution plan implemented in the delivery of this project
