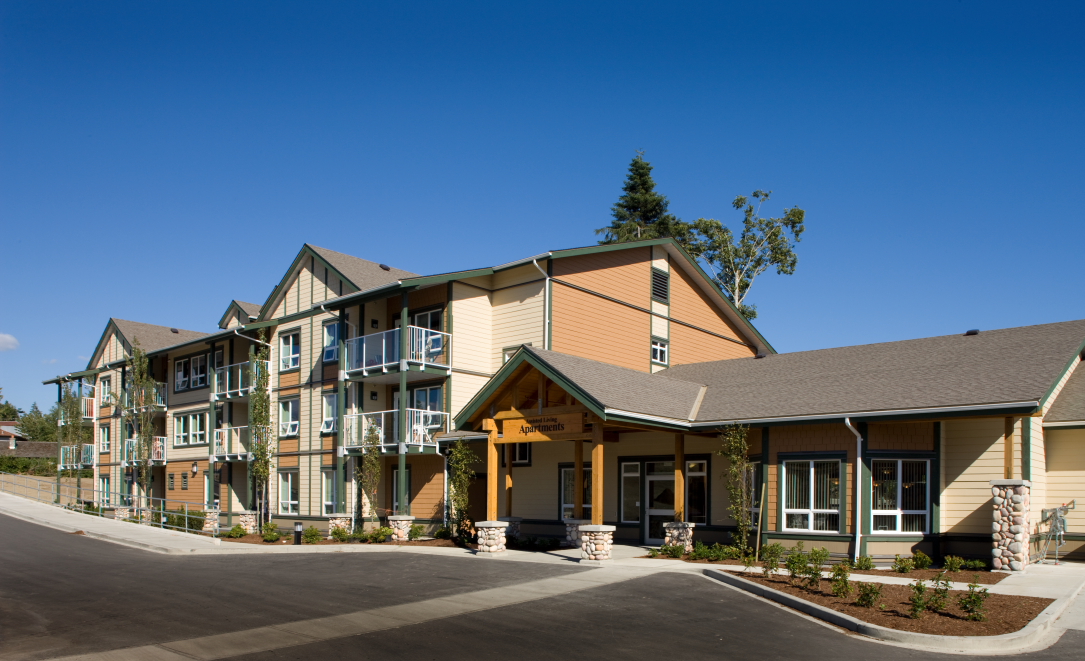Ayre Manor Complex Care and Assisted Living
Kinetic built this three-storey wood frame assisted living residence with 25 units and the adjoining single storey complex care facility with 32 beds. It features commercial kitchen, dining rooms, lounges, laundry facilities, activity rooms, bathing rooms, and administrative offices form part of the facility with extensive patios & garden areas. Being a rural facility with limited facilities maintenance personnel, relatively simple mechanical and electrical control systems were selected over more complex systems found in larger, urban facilities.
While not designed to LEED® standards, many sustainable features were integrated into the facility including storm water management, construction waste reduction, use of local materials, and selection of energy-efficient assemblies, materials, and equipment.
