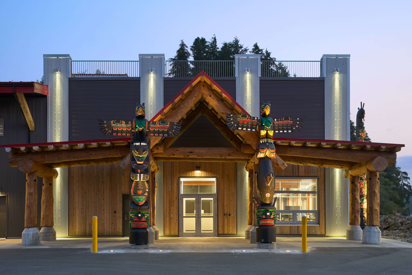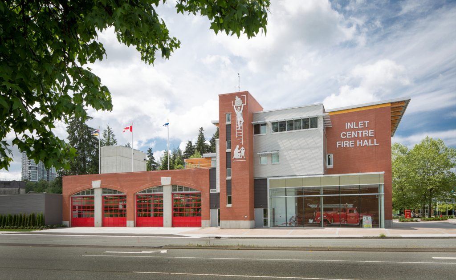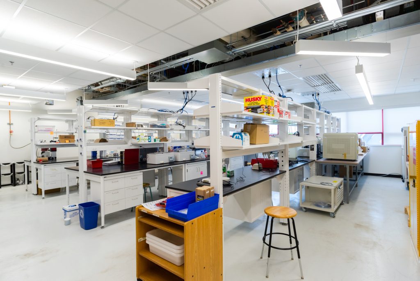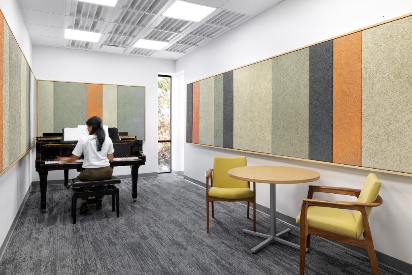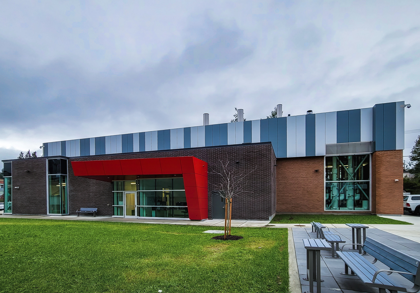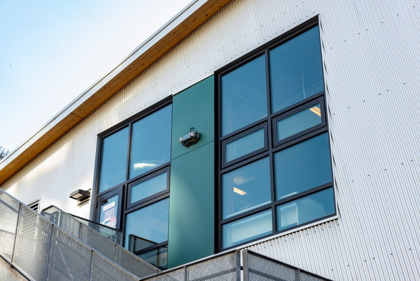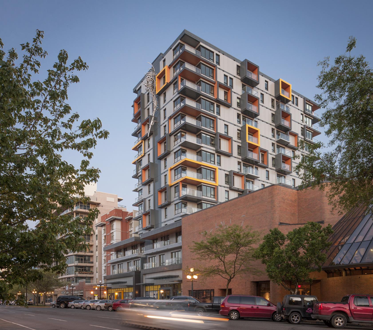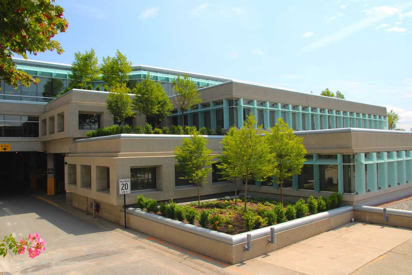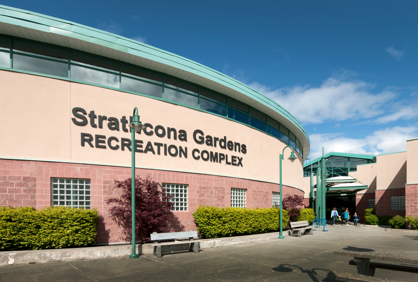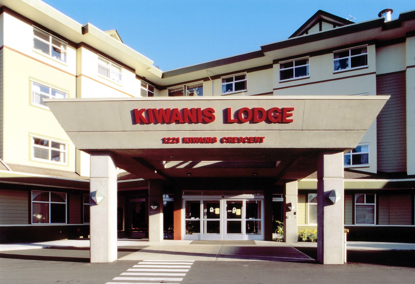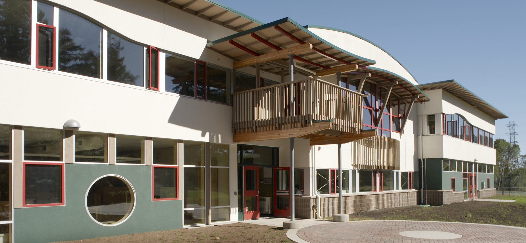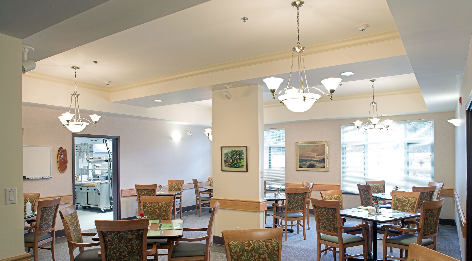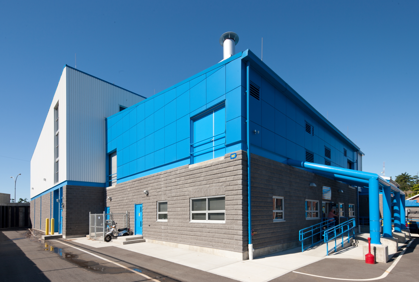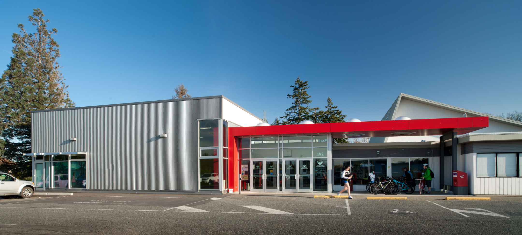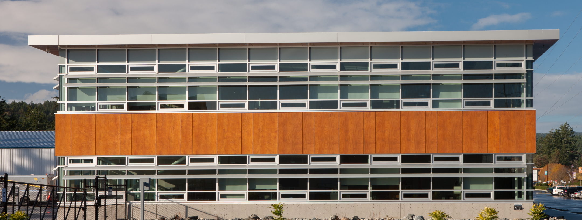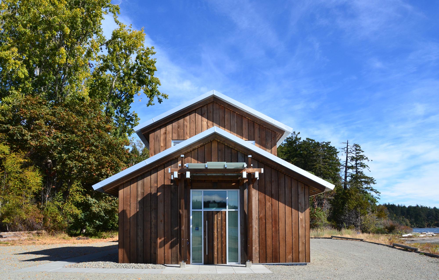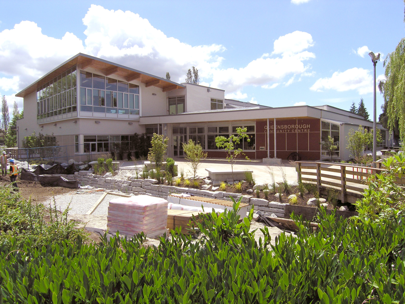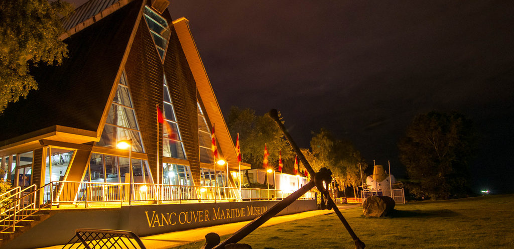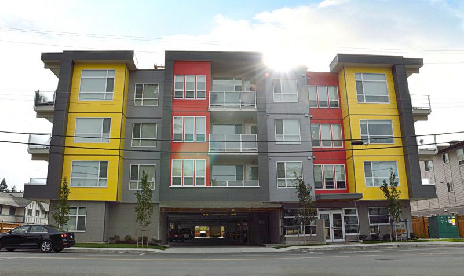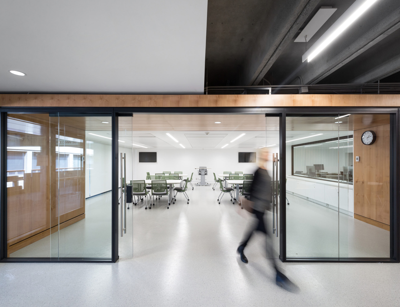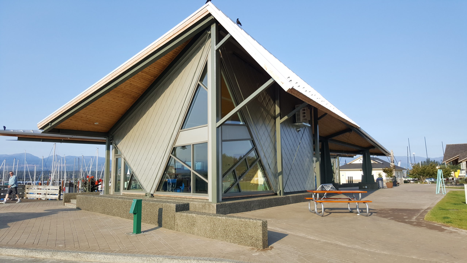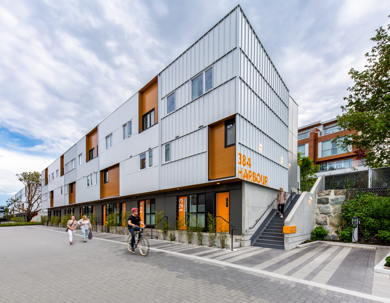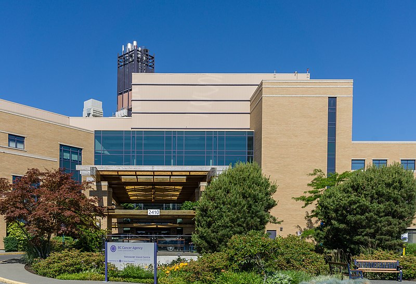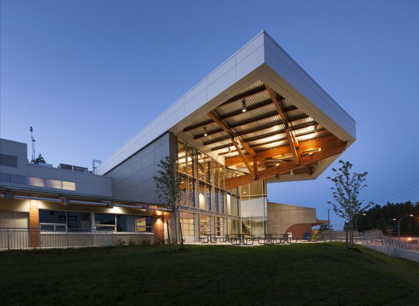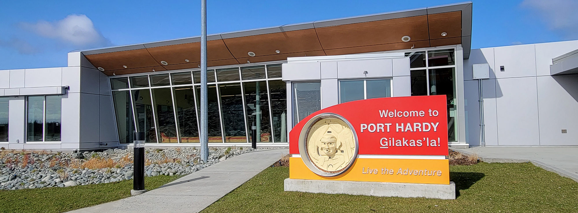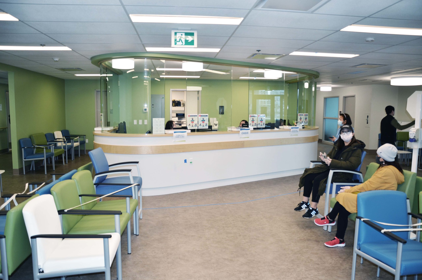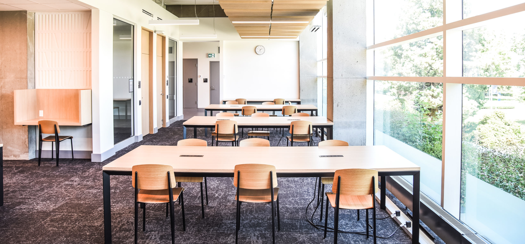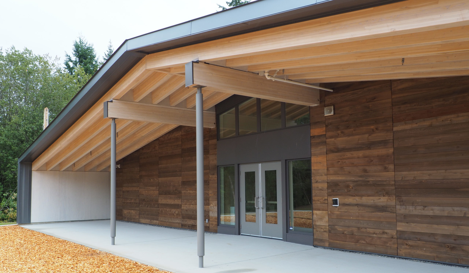The Design-Bid-Build delivery model requires owners to pursue an architectural design that does not involve the construction teams.
Our service delivery
Kinetic conducts thorough design document reviews during the tender period and offers advice regarding potential budget issues and other risk factors. However, since the design precedes builder involvement, addressing issues must be through change orders.

The Canadian Coast Guard Hardy Bay was a three-part project consisting of the removal of existing buildings, installation of a new dock with extensive marine works, and construction of the new 16,000 sq. ft building.
Kinetic was engaged by the City of Port Moody to build the state-of-the-art, post-disaster firehall located directly next to City Hall in the heart of Port Moody. The 21,000 sq. ft facility has two sets of high bay parking areas for seven trucks, including four drive-through Primary Truck Bays and three Secondary Truck Bays. The building also includes administrative offices, dormitory facilities, on-call and training facilities and a vintage truck exhibit.
The University of British Columbia Pulp and Paper Building Renovations involved electrical and plumbing upgrades, replacement of the fume hood, and refurbishment of the lab #308. The laboratory was completely redone from ceiling to floor and has had new furniture and workstations installed. This project was completed in June 2021.
This project involved renovations to portions of the first, second, and fourth floors of the Music Building at the University of British Columbia (UBC). Scope includes select demolition of partitions, finishes, millwork, mechanical, and electrical systems to accommodate a new music library on Level 1, reconfiguration and refresh of the Level 2 administration offices, and construction of a new gender-neutral washroom, classroom, and practice rooms on Level 4.
The Central Saanich Fire Hall is a two-storey concrete, steel and wood frame structure built to post disaster standards. This facility was designed and built to achieve LEED Silver Certification (2015). The new 20,000 sq. ft fire station serves as the Fire Department’s headquarters and accommodates both volunteer and career personnel, in addition to operating as the district’s Emergency Operations Center (EOC).
The existing Nanaimo Regional General Hospital (NRGH) Thermal Energy Centre had reached the end of its operational life span. Kinetic was contracted to perform renovation work and new construction of the facility. The new thermal energy centre replaced the existing boiler room on the third level of the main hospital.
This project involves a major expansion of the UBC Bioenergy Research Demonstration Facility (BRDF) which involves the addition of a 12 megawatt (MW) hot water boiler capacity to the existing BRDF 6 MW steam plant, along with other major modifications and upgrades to existing hydraulics and existing fuel handling conveyors, and modifications to the existing Operations centre.
Located in Downtown Victoria, this 15 storey residential building comprises 209 market rental units. Among other amenities, it has a social room on the ground level and a rooftop deck plus 3 levels of underground parking for tenants and visitors.
This project involved roof replacement and envelope remediation to renew the Maggie Benston Centre at Simon Fraser University, which was suffering damage from water ingress, which was also corrected by the Kinetic project team.
Ten years ago, Kinetic was engaged as the General Contractor to undertake the renovations to the pool deck and change rooms at the Strathcona Gardens Aquatic Centre. The facility’s management wished to have the pool and change rooms finished and re-opened to the community users back in operation as soon as possible. However upon the start of construction, major structural issues were discovered and additional work was required.
Kinetic was awarded the construction of this 75 bed multi-level complex care facility to provide long-term care housing to seniors in Nanaimo. The structure is a four-storey reinforced concrete building (non-combustible construction) with one level of underground parking. In addition to the home rooms for the residents, the facility also has laundry, kitchen, recreation and therapy rooms and other related amenities
This project involved the construction of a new 1,947 m2, two-storey Junior School and associated siteworks. Meeting LEED® Silver Certification, this project is an excellent example of alternative energy usage. From groundwater geothermal heating systems to new low energy automated lighting systems, all aspects of this unique building were designed with the environment in mind.
Back in 2006, Kinetic was engaged to deliver this project on Salt Spring Island. It involved the construction of a new 30 unit, 3 storey, wood-frame seniors residence under the BC Housing Independent Living Program. Located northwest of the Ganges town centre, the east-facing units offer sea views of the Ganges Harbour. The facility is adjacent to the Greenwoods Care Centre and the Lady Minto Hospital.
The project consisted of the construction of a commercial shopping centre and a multi- storey residential facility complete with underground parking. The project consisted of 140,000 sqft of parking in a one-underground level structure on pile foundations, along with 91 residential condominium units.
This building is constructed to “post-disaster” standards; concrete foundations and a steel structure with metal cladding and roofing. It features state of the art safety features for fire suppression, gas detection, spill containment, and life safety. It has separate storage areas for different types of hazardous materials, such as explosive, dangerous when wet, radioactive, etc.
The scope of this project involved the addition and renovations to the existing municipal recreation centre. Features of the project included new studios and main entry, renovations to washrooms, change rooms, administration offices, and related areas. Kinetic completed the work in fully operational facility, with no impact to operations.
The project is a new 21,000 sq ft building. Concrete footings and foundations walls with slab-on-grade, steel structure with insulated metal panel cladding and 2nd floor steel deck with concrete topping. The project was designed and constructed to include many environmentally-minded components and set to achieve LEED certification.
This project consisted of the conversion and renovation of a 2-story wood frame structure formerly used to store row boats into a vibrant multi-purpose space. Once completed, this building became the setting for Aboriginal student ceremonies, counselling and teaching programs with offices, academic and gathering spaces to serve as the campus’ Aboriginal Centre, “The Gathering Place”.
The project entailed a new 13,000 sqft two-storey addition to an existing community centre, interior renovations and modernization, as well as a complete building envelope remediation to the existing building’s exterior. The new addition is of wood-frame heavy timber construction, with extensive use of glulam timbers and exposed fir decking.
Kinetic was the selected contractor to undertake this project, the upgrade of a landmark building in Vancouver while it was occupied and fully open. Notably, this museum houses the exhibit of the St. Roch arctic exploration vessel and other historical artifacts that required careful monitoring of temperature and humidity fluctuations. The project consisted of the replacement of skylights and exterior windows to the perimeter of the building, refinishing parts of the exterior envelope and re-servicing the existing plumbing.
Located in Downtown Langford, Kinetic was engaged to demolish the existing building on the property and proceed to construct this four-storey multi-unit residential building with a total of 52 units on three levels plus underground parking. The total building footprint is 15,600 sq.ft. The residential units consist of 1 bedroom, 1 bedroom + den, 2 bedroom and 3 bedroom apartments with 9’ ceilings, balconies and a rooftop patio with BBQ.
Following a more flexible and modern design by the office of mcfarlane biggar architects, Kinetic executed the renovation of the Department of Mathematics at SFU’s Burnaby Campus. The scope of work included extensive levelling of flooring, upgrades to mechanical and electrical systems, framing and drywalling of new spaces, an exposed pre- cast ceiling, installation of interior cladding and furniture systems
Both sail buildings include kitchens, washrooms, and multi-purpose rooms for community events, and covered exterior areas for vendors or pedestrians. In addition, the project also included a large paving stone plaza for foot traffic and other amenities for vendors and public events. This project received the Award of Excellence and the Judges’ Choice at the 2018 Vancouver Island Real Estate Board’s (VIREB) Commercial Building Awards.
The project consisted of the construction of two new affordable housing buildings at the Dockside Green property, off Harbour Road in Victoria and it commenced in May 2016. Building R4 has 27 units, and Building R5 has 22 units. The project achieved substantial completion in August 2017.
This project consisted in the renovation of existing areas to create new and improved Pharmacy Areas with better flow and efficiency for the staff. Since the project included adding to an existing building work on other floor levels, including Penthouse and Roof was necessary to accommodate servicing installation and tie ins. Selective demolition, removal and repair of concrete slab, in addition to mechanical, electrical and architectural upgrades were fundamental scopes of work within this project.
This 78,600 sq. ft LEED Gold Certified facility houses the Centre for Trades Education and Innovation at Camosun College which provides a state-of-the-art expanded space for marine technology trades as well as mechanical trades. The main atrium was designed and built to create a common student space that is open to everyone on campus. Careful planning was required to lift the large wood truss featured in the atrium, which successfully reflects the design inspiration of a ship hull related to the marine technologies.
This project consisted of the phased removal of the existing Port Hardy Airport terminal building and the construction of the new one, to meet sustainable building standards on the same site. The airport remained operational for the duration of construction. The first phase of this contract included site preparation, demolition, and hazardous waste remediation of the existing building with select materials being recycled and reused.
This project consisted of a tenant improvement to an existing 26,000 sqft space to create an integrated Community Health Centre (CHC) for up to 10 community health programs, mostly centered on care for the elderly. Administrative offices and specialized treatment rooms required the corresponding mechanical and electrical systems to facilitate installation in a timely manner.
Kinetic was awarded the exterior renovation of the Walter C. Koerner Library. The project involved a renovation of several floors of the Walter C. Koerner Library, consisting of four (4) phases to be performed on Levels 2, 4, 5, and 6. Phase one consisted on renovating Levels 6 and 2 North concurrently. On Level 6, the space was unoccupied, and the work involved the addition of two (2) offices as well as renovation of the washroom entry.
Kinetic was awarded the Construction of a new wood frame, 20,000 sqft First Nations elementary school, consisting of seven (7) classrooms and a multipurpose room. There is also a sunken gathering circle space and First Nations Art pieces were incorporated througout the facility. The school features a single-storey mezzanine area with exposed glulam structural beams and exposed cedar siding to showcase First Nations and West Coast culture elements.
How we help clients build better
Mitigating design risks proactively during the tender period
Capitalizing on an extensive proprietary subcontractor database to prequalify and source candidates
Providing transparent, up-to-date project status information, including costs, progress, risks, and risk mitigation contingencies
Responding to clients' needs with project solutions that exceed expectations
Applying Lean methods to add value by optimizing scheduling, resource utilization, and eliminating waste
Managing commissioning and operations handoff
Securing resources and preferential pricing through established regional relationships with suppliers and subcontractors
Integrating technology where appropriate to enhance design, constructability, monitoring, control, scheduling, quality, and reporting
