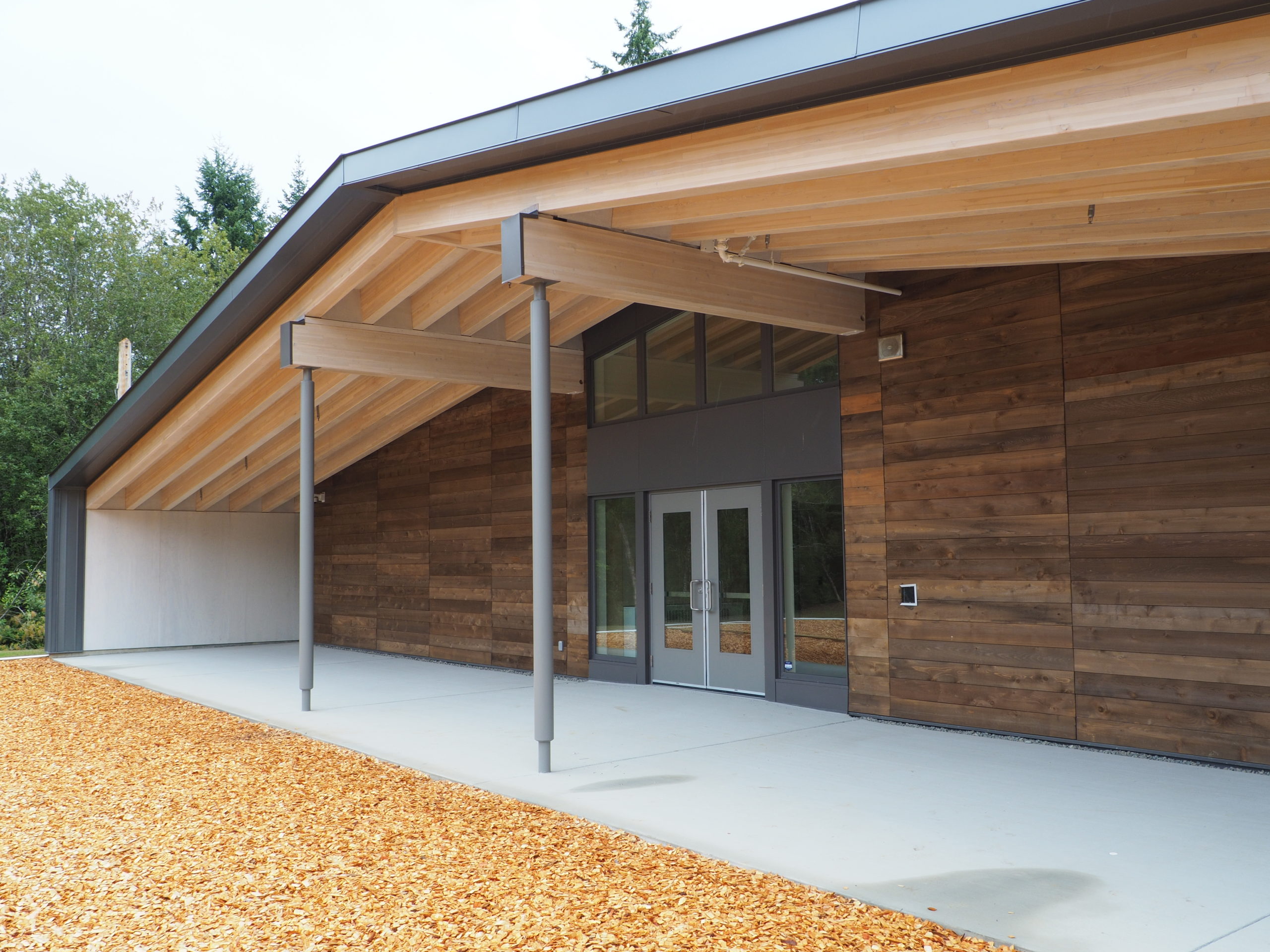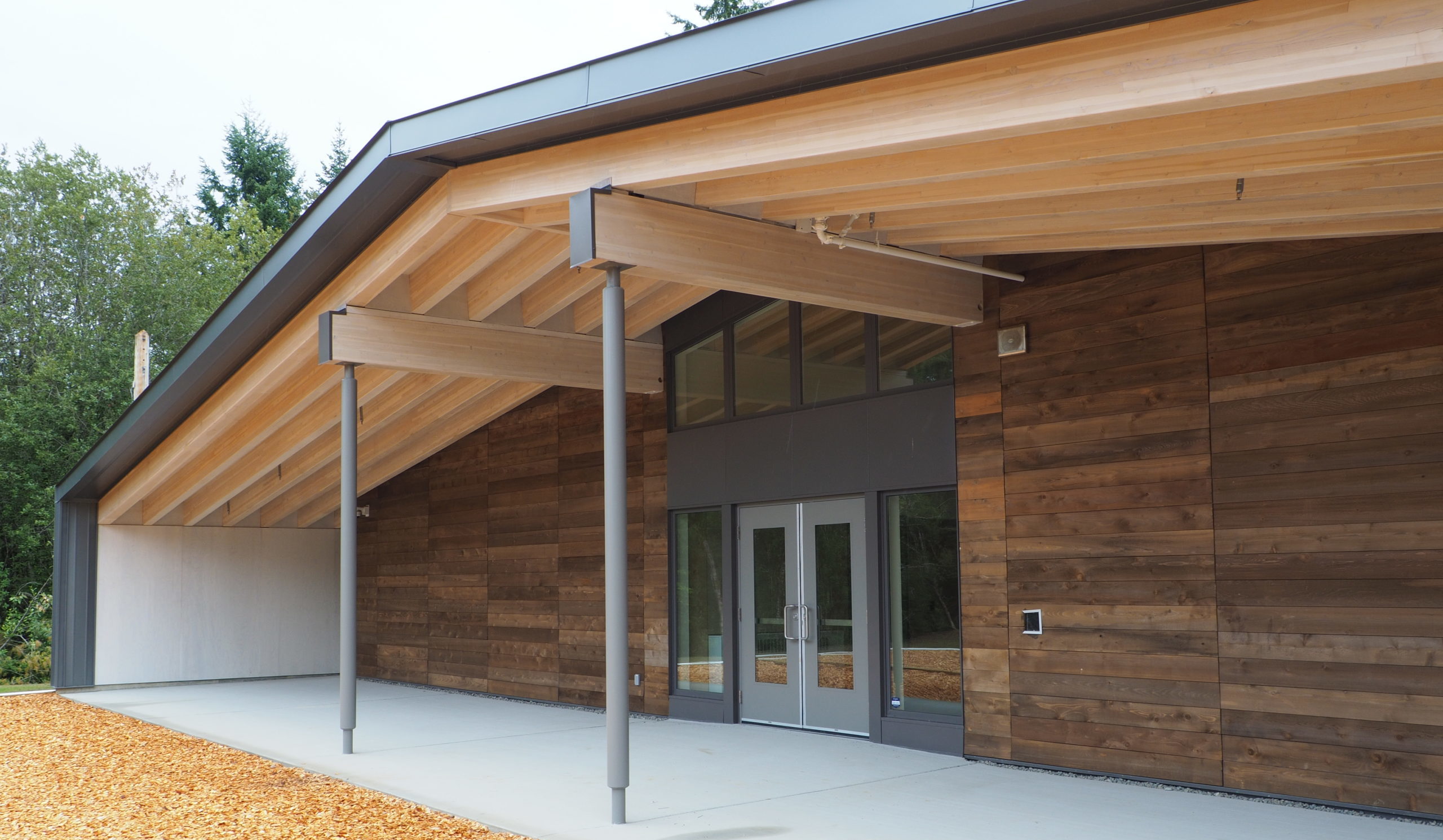Qwam Qwum Stuwixwulh (QQS) Community School
Kinetic was awarded the Construction of a new wood frame, 20,000 sqft First Nations elementary school, consisting of seven (7) classrooms and a multipurpose room. There is also a sunken gathering circle space and First Nations Art pieces were incorporated througout the facility. The school features a single-storey mezzanine area with exposed glulam structural beams and exposed cedar siding to showcase First Nations and West Coast culture elements. Kinetic worked in close collaboration with the Client representative and the consultant team to incorporate the striking elements that make this such a unique facility. Impacts to schedule were minimized, but maintaining a direct and clear communication with all stakeholders was key to managing everyone’s expectations. Completing the project in May of 2019, was an achievement that our team was satisfied with and the client appreciated.
Built on the traditional lands of the Snuneymuxw First Nation, Kinetic was honoured to be awarded the construction of a new wood frame, 20,000 sqft First Nations elementary school, consisting of seven (7) classrooms and a multipurpose room. This school was designed like a traditional longhouse with a sunken gathering circle space and First Nations Art pieces incorporated througout it. The school features a single-storey mezzanine area with exposed glulam structural beams and exposed cedar siding to showcase First Nations and West Coast culture elements. Kinetic worked in close collaboration with the Client representative and the consultant team to incorporate the striking elements that make this such a unique facility. Impacts to schedule were minimized, and maintaining a direct and clear communication with all stakeholders was key to managing everyone’s expectations

